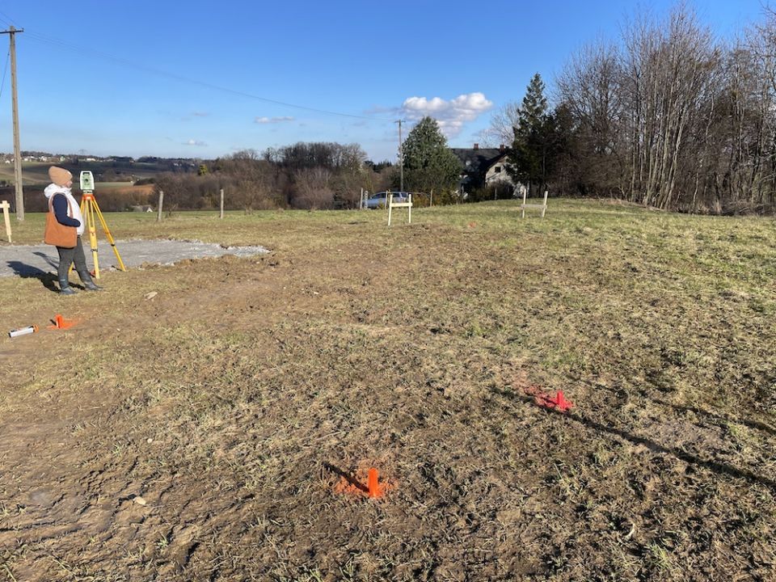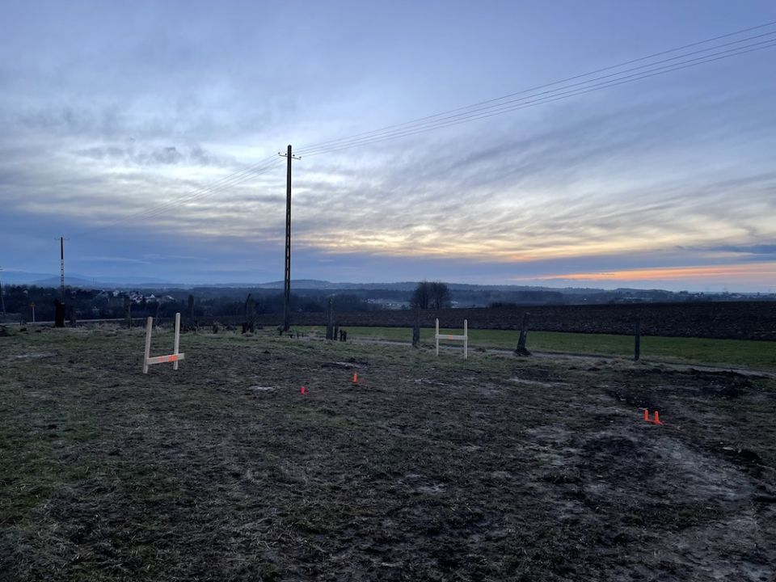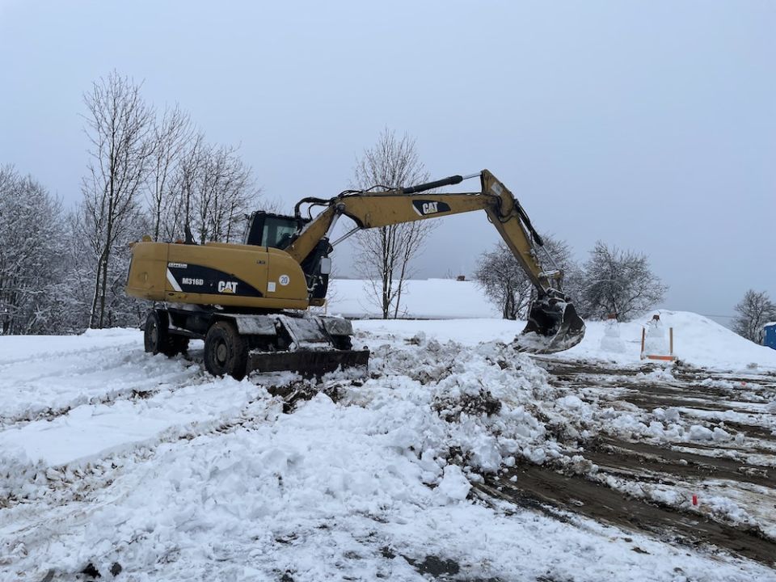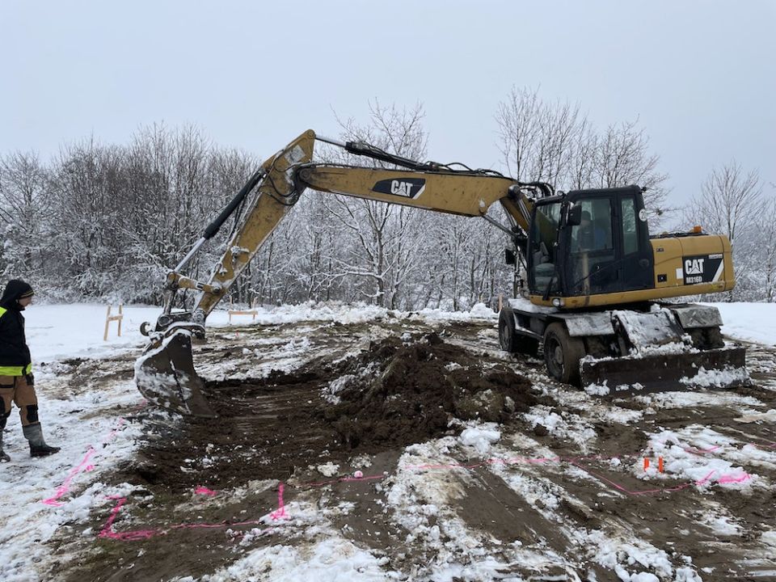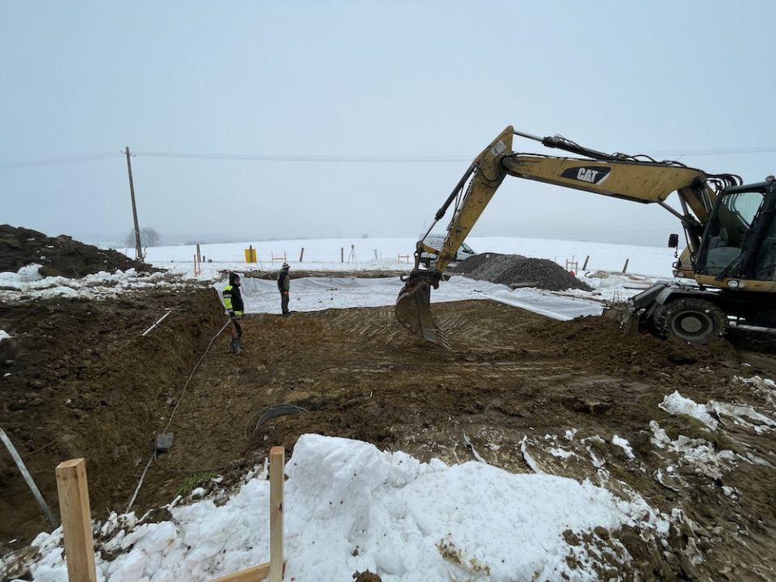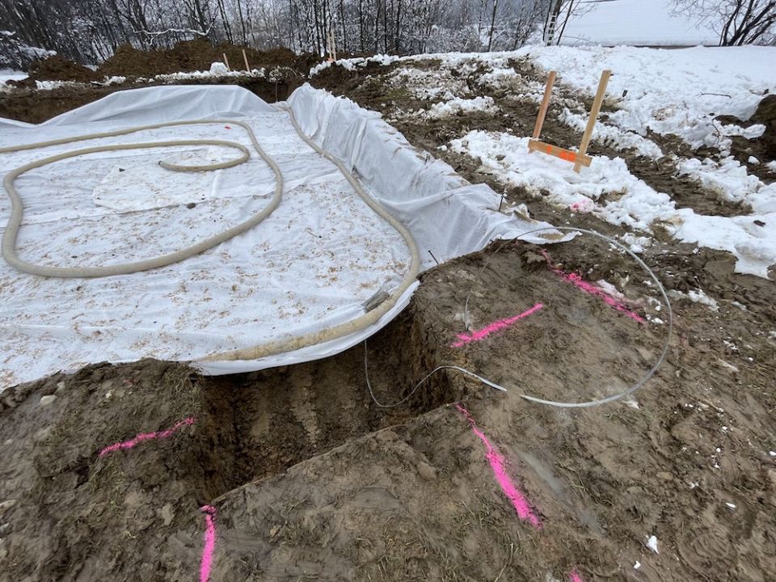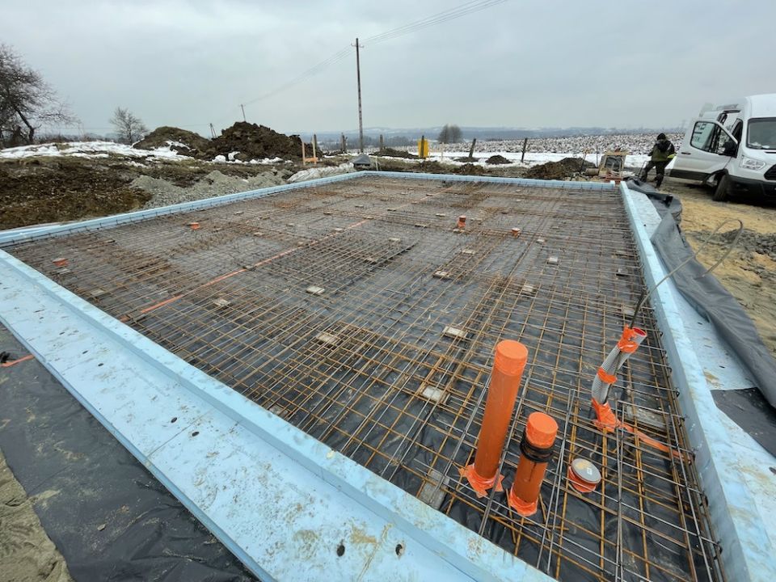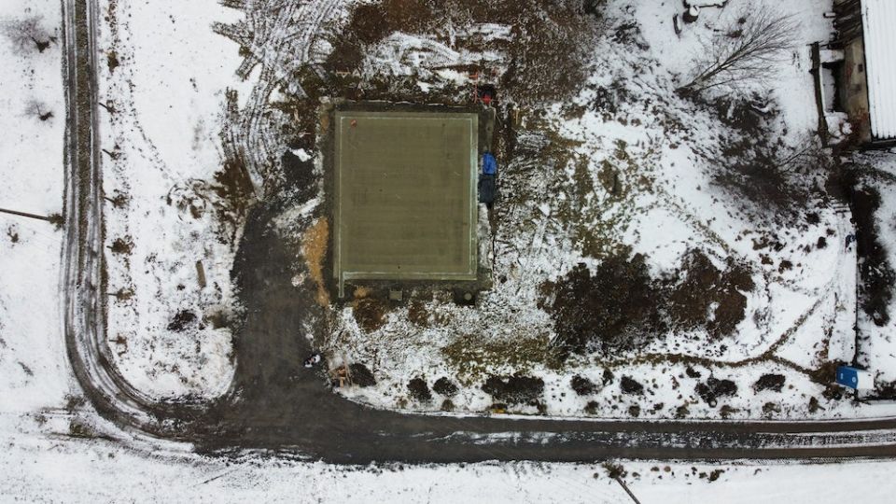House: Foundations
Over the last week or so, our plot has started to look like a proper building site. A surveyor came and marked out the corners of the house, and put boards with screws (for attaching string) at the level of the finished floor.
A few days later we had a site meeting with the architect, project manager and the foundations company. A last minute decision was made to lower the foundations by 20cm due to the contours of the plot (it's higher at one of the back corners). We will lower and level the ground on that side of the plot anyway to have a nice flat lawn/garden. A large excavator came and cleared away the snow, then dug a huge hole which was then filled with large stone gravel, compacted and then covered with sand. A drainage pipe was run in the gravel around the edge of the foundation at about 1m below the surface. Channels were then dug into the sand/gravel and pipes were laid for water coming into the house and waste leaving the house.
Once this was done, insulated boards were placed around the edge of the foundation and metal formwork was constructed inside. Finally, two concrete trucks arrived (one with an on-board pump) and the whole foundation was filled with concrete in about 30 minutes... followed by over an hour of leveling and smoothing.
The foundation company estimated to complete the work in 2 weeks. It took them less than 6 full days to finish!
